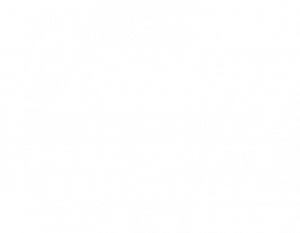


Listing Courtesy of:  INTERMOUNTAIN MLS IDX / Amherst Madison Boise / Austin Dixon / Michael Thomas
INTERMOUNTAIN MLS IDX / Amherst Madison Boise / Austin Dixon / Michael Thomas
 INTERMOUNTAIN MLS IDX / Amherst Madison Boise / Austin Dixon / Michael Thomas
INTERMOUNTAIN MLS IDX / Amherst Madison Boise / Austin Dixon / Michael Thomas 426 E Presidio Ln Eagle, ID 83709
Pending (35 Days)
$574,380
MLS #:
98905041
98905041
Lot Size
1,133 SQFT
1,133 SQFT
Type
Townhouse
Townhouse
Year Built
2024
2024
School District
West Ada School District
West Ada School District
County
Ada County
Ada County
Community
Molinari Park
Molinari Park
Listed By
Austin Dixon, Amherst Madison Boise
Michael Thomas, Amherst Madison Boise
Michael Thomas, Amherst Madison Boise
Source
INTERMOUNTAIN MLS IDX
Last checked May 3 2024 at 8:32 PM GMT+0000
INTERMOUNTAIN MLS IDX
Last checked May 3 2024 at 8:32 PM GMT+0000
Bathroom Details
Interior Features
- Dual Vanities
- Dishwasher
- Disposal
- Microwave
- Breakfast Bar
- Pantry
- Kitchen Island
- Gas Water Heater
- Energy Star Qualified Water Heater
- Tankless Water Heater
- Bath-Master
- Great Room
- Quartz Counters
- Gas Range
Subdivision
- Molinari Park
Lot Information
- Sidewalks
- Corner Lot
- Auto Sprinkler System
- Pressurized Irrigation Sprinkler System
- Views
- Drip Sprinkler System
- Sm Lot 5999 Sf
Property Features
- Foundation: Slab
Heating and Cooling
- Forced Air
- Natural Gas
- Central Air
Homeowners Association Information
- Dues: $150/Monthly
Flooring
- Tile
- Carpet
- Engineered Vinyl Plank
Exterior Features
- Roof: Architectural Style
Utility Information
- Utilities: Sewer Connected, Broadband Internet
School Information
- Elementary School: Eagle
- Middle School: Eagle Middle
- High School: Eagle
Garage
- Attached Garage
Parking
- Attached
- Total: 2
Living Area
- 1,505 sqft
Additional Listing Info
- Buyer Brokerage Commission: 2.5
Location
Estimated Monthly Mortgage Payment
*Based on Fixed Interest Rate withe a 30 year term, principal and interest only
Listing price
Down payment
%
Interest rate
%Mortgage calculator estimates are provided by Amherst Madison and are intended for information use only. Your payments may be higher or lower and all loans are subject to credit approval.
Disclaimer:  IDX information is provided exclusively for consumers personal, non-commercial use, that it may not be used for any purpose other than to identify prospective properties consumers may be interested in purchasing. IMLS does not assume any liability for missing or inaccurate data. Information provided by IMLS is deemed reliable but not guaranteed. Last Updated: 5/3/24 13:32
IDX information is provided exclusively for consumers personal, non-commercial use, that it may not be used for any purpose other than to identify prospective properties consumers may be interested in purchasing. IMLS does not assume any liability for missing or inaccurate data. Information provided by IMLS is deemed reliable but not guaranteed. Last Updated: 5/3/24 13:32
 IDX information is provided exclusively for consumers personal, non-commercial use, that it may not be used for any purpose other than to identify prospective properties consumers may be interested in purchasing. IMLS does not assume any liability for missing or inaccurate data. Information provided by IMLS is deemed reliable but not guaranteed. Last Updated: 5/3/24 13:32
IDX information is provided exclusively for consumers personal, non-commercial use, that it may not be used for any purpose other than to identify prospective properties consumers may be interested in purchasing. IMLS does not assume any liability for missing or inaccurate data. Information provided by IMLS is deemed reliable but not guaranteed. Last Updated: 5/3/24 13:32





Description